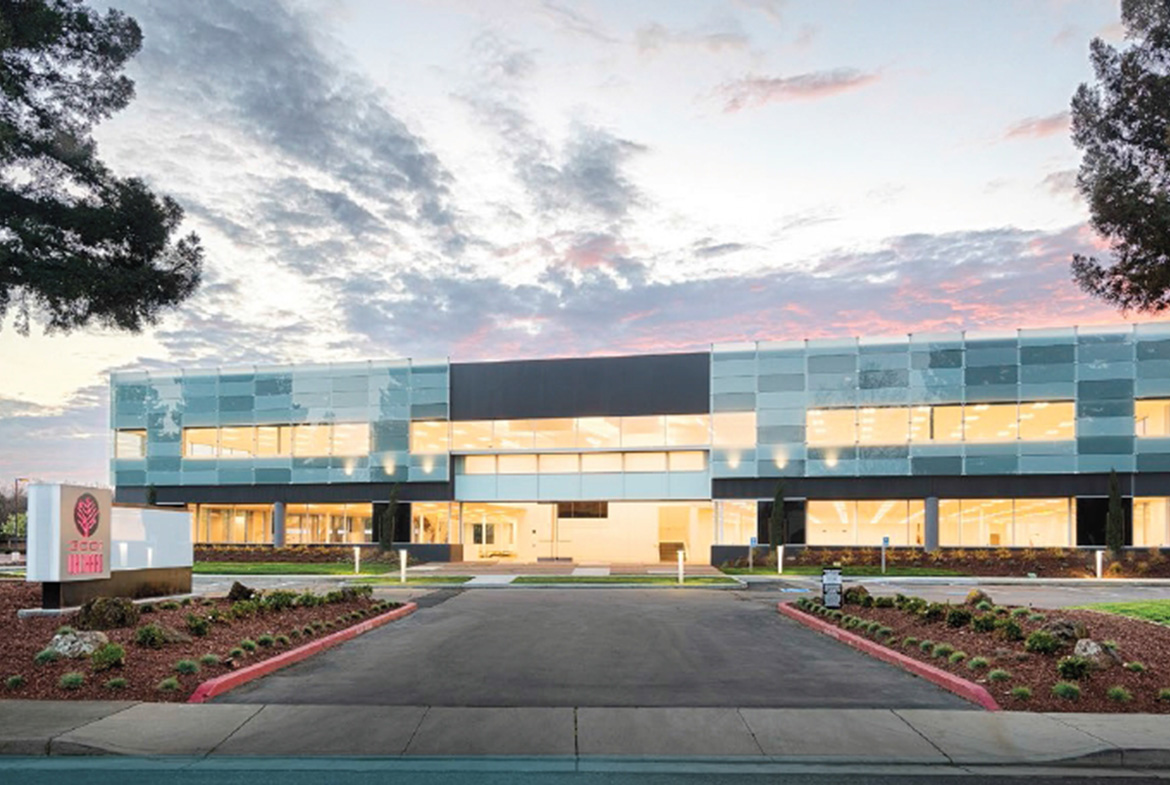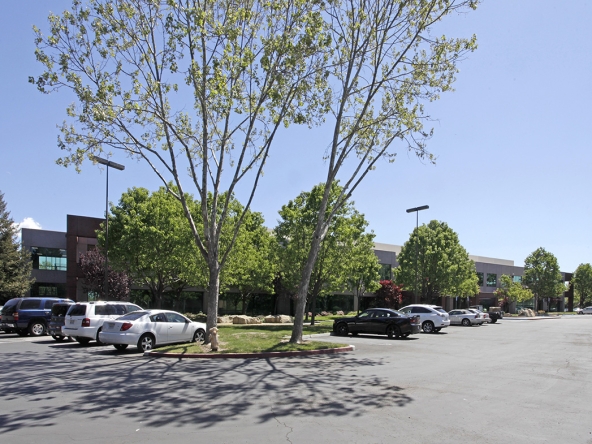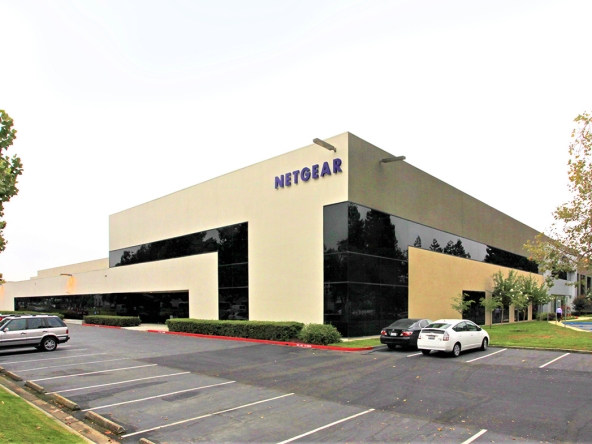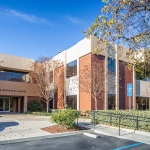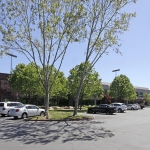Available Spaces
about
3001 Orchard is a fully redesigned, modern building with dynamic elements to foster collaboration and innovation. The striking front façade, with its frosted glass rain screen, leads into a dramatic two-story lobby filled with natural light. The building’s open layout encourages communal spaces, impromptu meetings, and quiet areas for individual work. Two outdoor amenity areas—an inviting front entry and a backyard employee collaborative space—offer inspiring gathering places for creative ideas to flourish.
The building’s aesthetic improvements are also energy-efficient, with features like a contemporary ceiling grid and state-of-the-art LED lighting. Committed to sustainability, 3001 Orchard meets PG&E’s “Savings By Design” standards, incorporating advanced mechanical and electrical technologies to reduce environmental impacts and long-term operational costs.
amenities & highlights
| Large exterior amenity area designed for casual and formal meetings, with trellised shade area | |
|---|---|
| 3.7/1000 Parking | |
| Building signage at the main entrance | |
| Elevator + Showers | |
| New Trane Intellipak VAV Units totaling approximately 240 Tons | |
| EV Charging | |
| 2000 amp/480v power available | |
| 2.5 miles from Rivermark Plaza | |
| 3 miles from First and Mineta San Jose International Airport |

